Apartment renovation in Saint-Gilles

Year: 2024 Project: The apartment is located in a Beaux-Arts style apartment building. Originally the space was very dark and partitioned. The decision to knock down some walls and completely review the position of the techniques turned out to be risky at first but judicious in the end. Where there was a wall, there is […]
DH Maison de Maître renovation

Year: 2023 Project: Renovation of a stunning Maison de Maître in Schaerbeek divided into a 3-apartments building with a total of 7 bedrooms and 5 bathrooms. Recuperation and re-use of wooden floors, wood work, moldings, doors and stairs permeate the interior renovation. Complete exterior restoration with new wood windows re-built as they were originally, rejuvenated […]
Round and round

Year: 2023 Project: Cafeteria for a administrative office in the center of Brussels. The circle brings all together. Photographs © Paloma Cabeza In collaboration with Color2.be Architecture
O&D House Renovation in Woluwe-Saint-Pierre
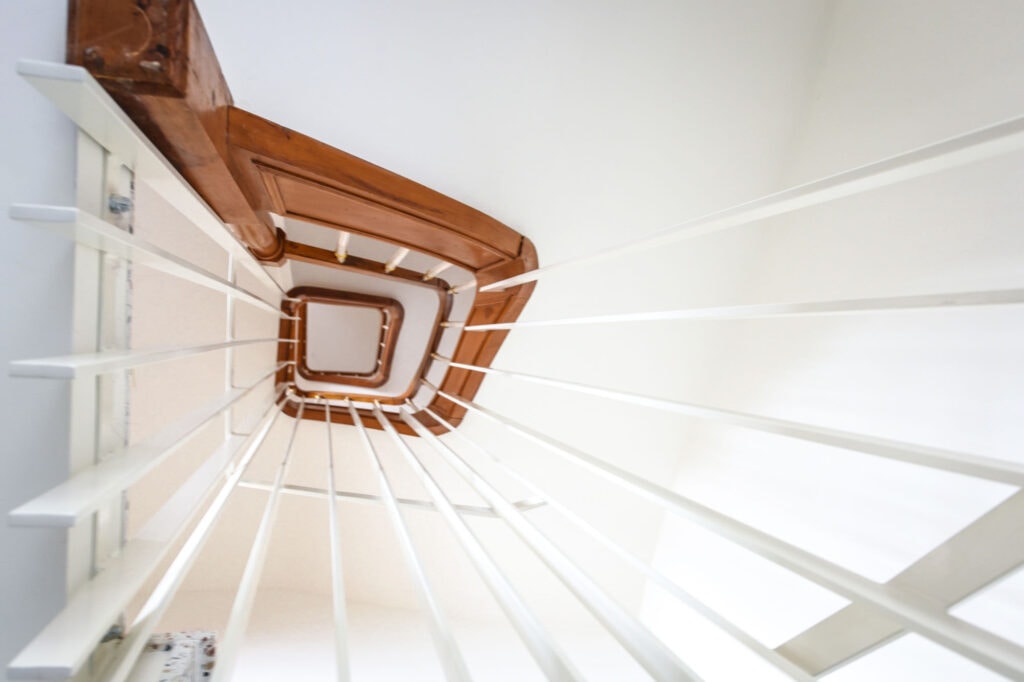
Year: 2023 Project: Discover this remarkable House Renovation in Woluwe-Saint-Pierre by Valentina Carrara Architects. This comprehensive interior transformation encompasses everything from stairs to the roof. The project showcases sustainable features such as rainwater cisterns, roof insulation, and solar panels, reflecting the firm’s commitment to eco-friendly design. Moreover, all furniture is custom-designed and meticulously crafted to […]
S&D House extension in Brussels
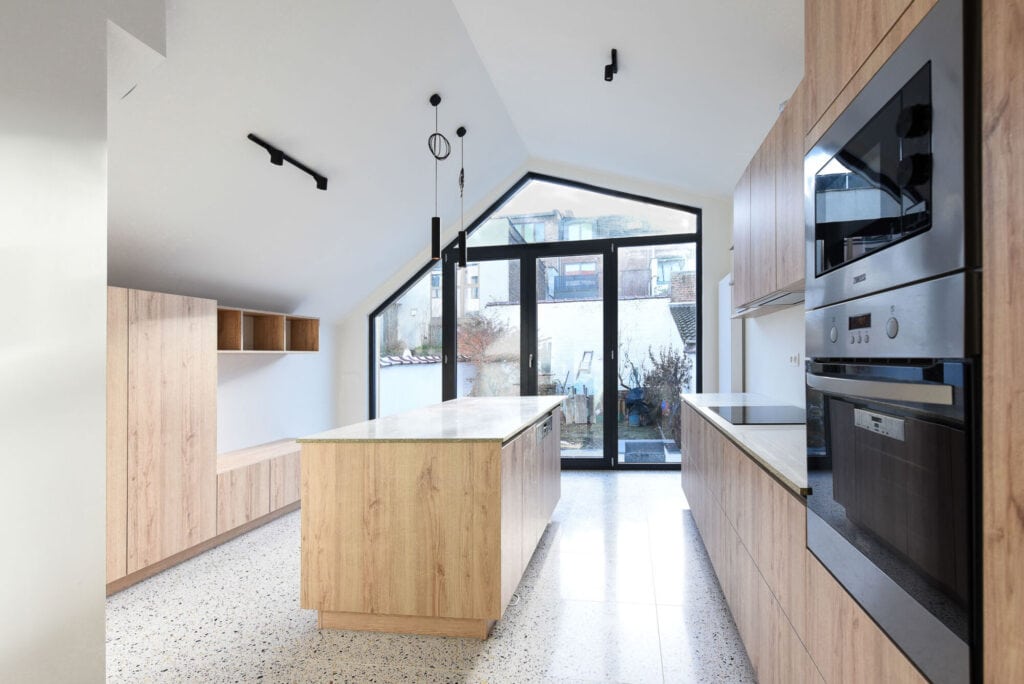
Year: 2023 Project: Discover the benefits of a house extension in Brussels. Instead of selling and buying a larger property, this project prioritizes optimizing existing spaces and enhancing property value through a thoughtful extension at the back. Witness how this transformation breathes new life into the house and unlocks its full potential! Photographs © Paloma […]
F&S maison de Mâitre renovation in Brussels
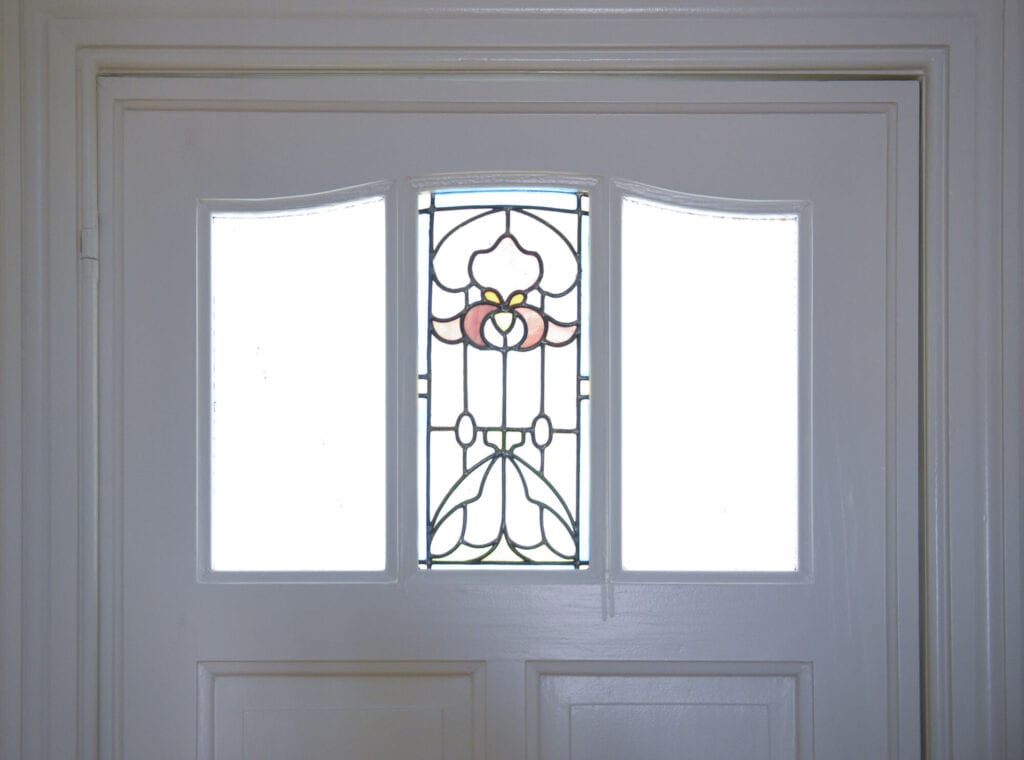
Year: 2022 Project: Experience a stunning Maison de Maître renovation in Brussels. Complete exterior restoration with new molded wood windows, rejuvenated front facade, insulated rear facade and roof. Interior transformation includes new floors, doors, stairs, and the addition of 3 bathrooms. Open plan design lets light breathe new life into the house. Photographs © Paloma […]
M&C 3-sides house renovation in Brussels

Year: 2021 Project: Experience a remarkable house renovation in Brussels with a comprehensive interior project. Witness the complete opening of the ground floor plan and thoughtful space reorganization in a 3-sided villa. Embrace the elegance of custom-designed furniture, adding a touch of personalization to your home. Discover the essence of comfort and style in this […]
Wood work furniture
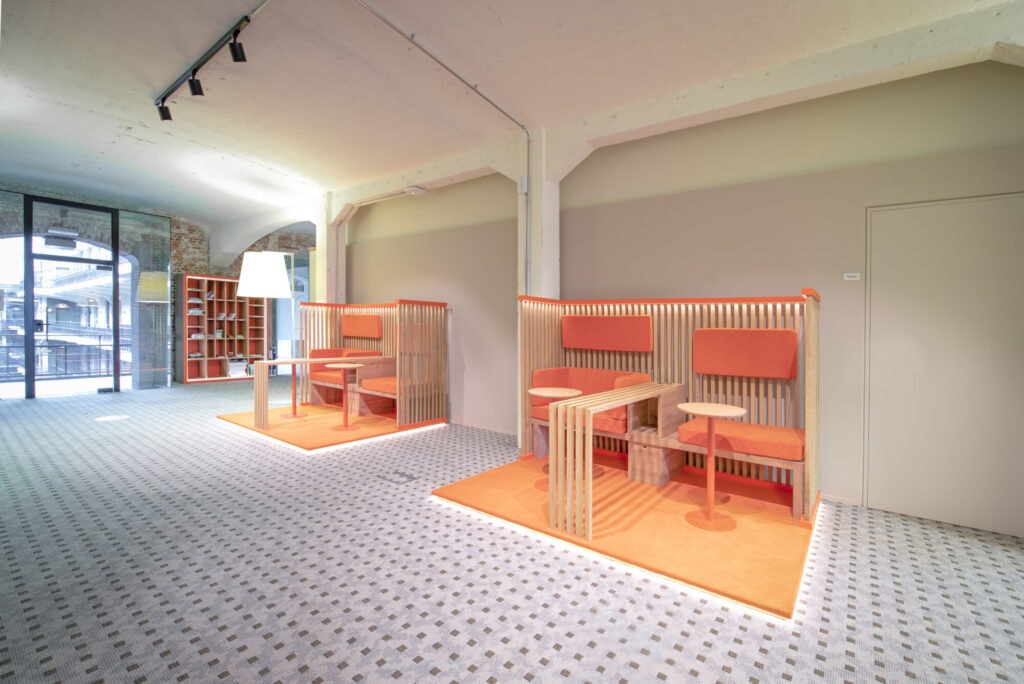
Year: 2020 Project: Re-looking with wood work furniture of the entrance area, direction meeting room and staff kitchen area for a private bank office in Brussels. The entrance waiting seat are covid-proof while allowing informal meetings. All wood work furniture are designed in the office and manufactured in Milan. Photographs @ Paloma Cabeza
Art-déco old house renovation in Dilbeek
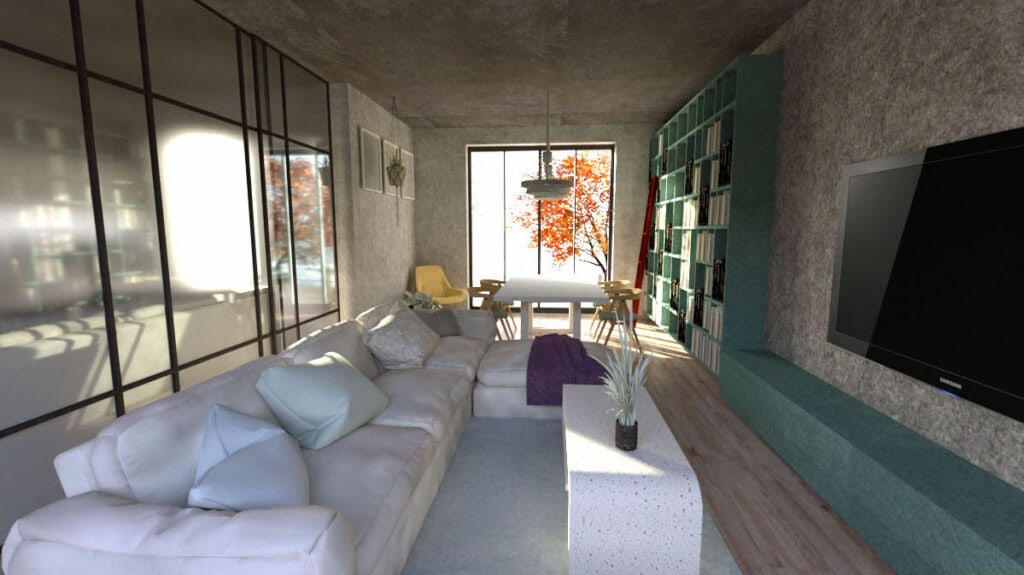
Year: 2019 Project: Feasibility of a old house renovation study of a 4 facades villa in Dilbeek. A new relation between interior and exterior is created through some delicate adjustments in circulation, access and way to use the space. Drawings and visualization © Valentina Carrara Architects
Apartment in Brussels
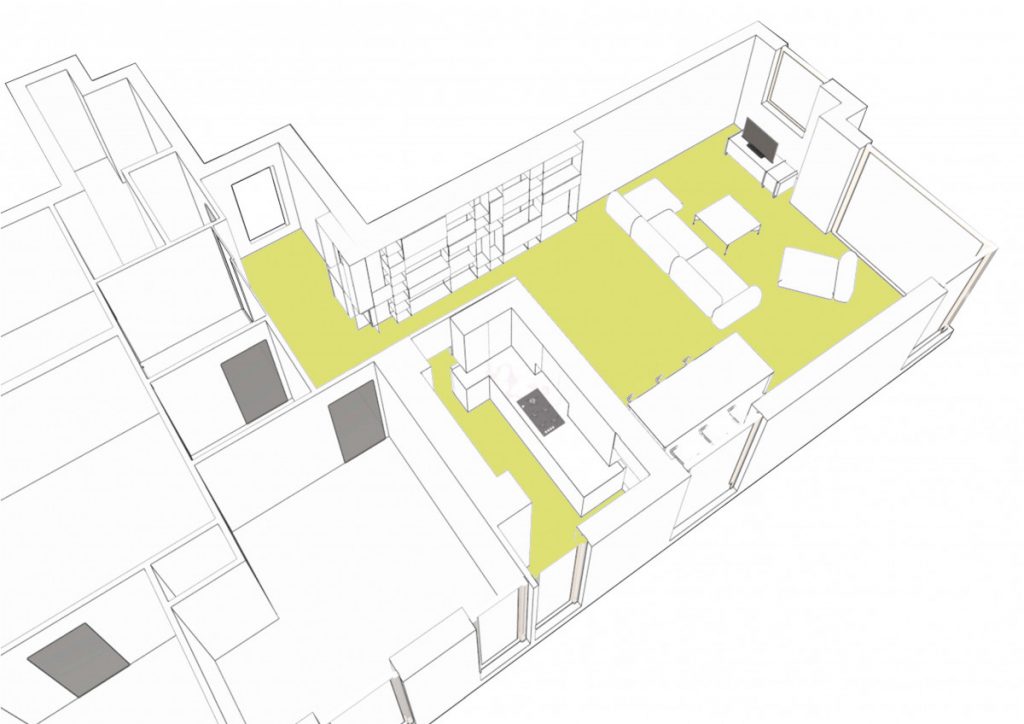
Year: 2018 Project: Total concept renovation for a modern apartment in west Brussels. Drawings and visualization © Valentina Carrara Architects
