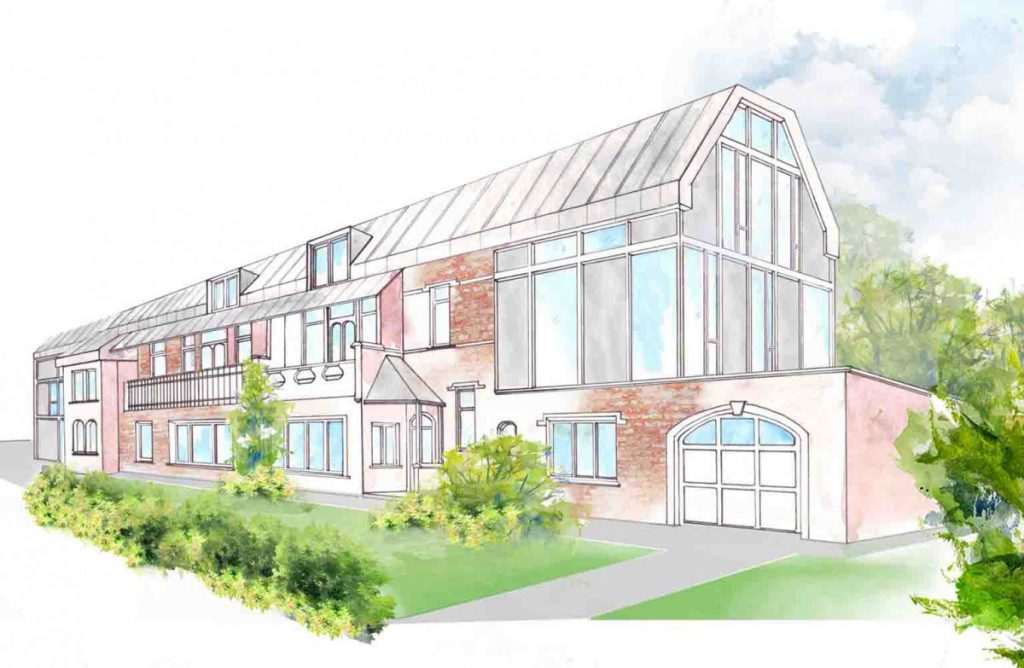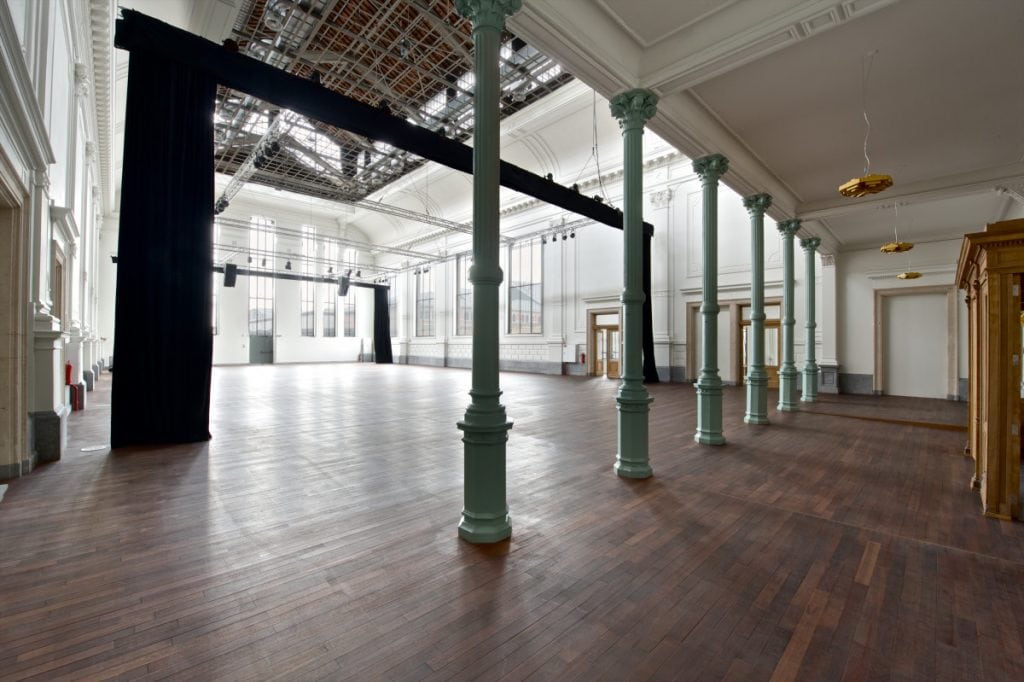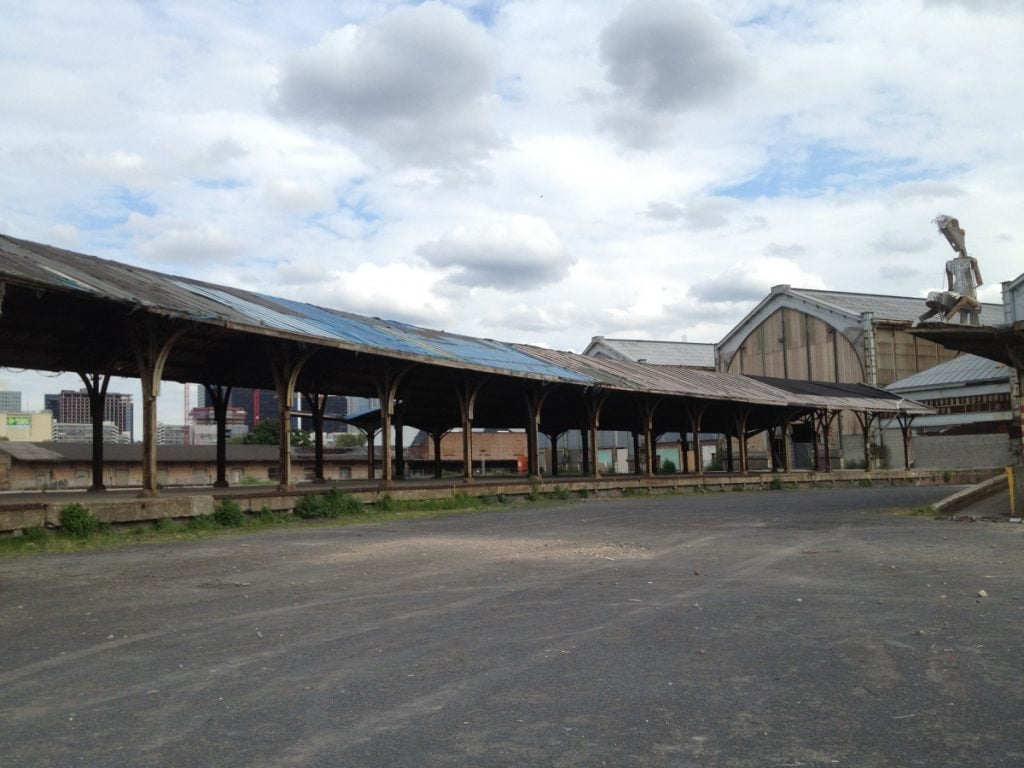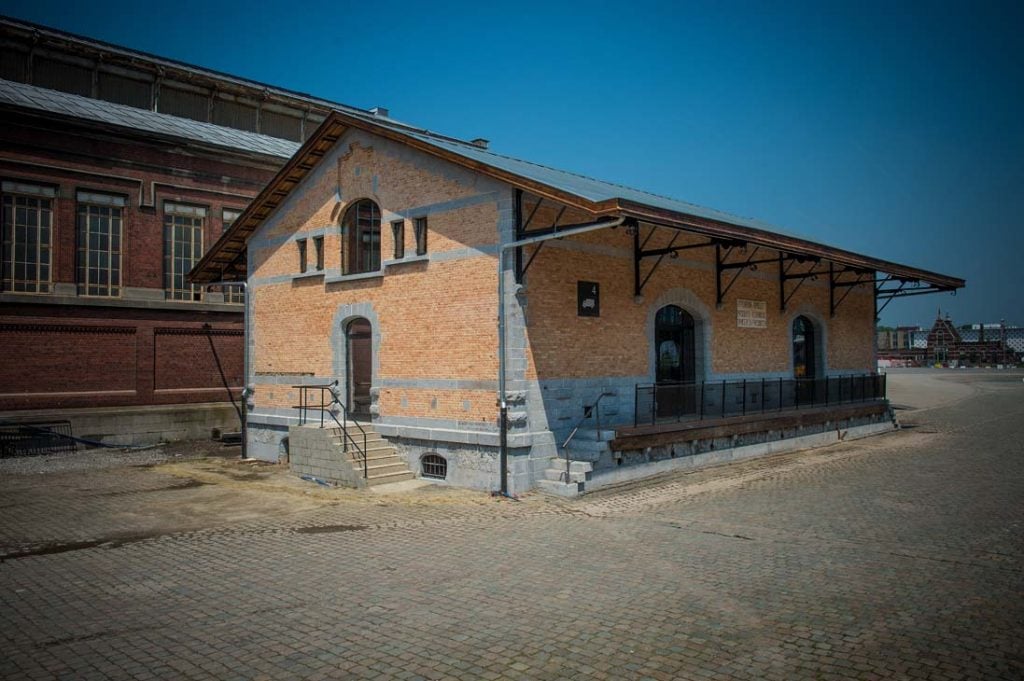2023 DH Maison de Maître renovation

Year: 2023 Project: Renovation of a stunning Maison de Maître in Schaerbeek divided into a 3-apartments building with a total of 7 bedrooms and 5 bathrooms. Recuperation and re-use of wooden floors, wood work, moldings, doors and stairs permeate the interior renovation. Complete exterior restoration with new wood windows re-built as they were originally, rejuvenated […]
VGZ – horizontal and 1 level vertical extension – Woluwe Saint Pierre

Year: 2020 Building: Building composed of 2 terraced houses of eclectic style from the beginning of the XX century. Scope: To increase the surface either inside or outside the building in order to adapt it to the nowadays’ needing and to use the space differently. Project: Our first idea is a glass extension…tbc… Status of […]
Salle des guichets de l’Hôtel de la Poste

Year 2013 Project Known as the “Salle de guichets” of the Hôtel de la Poste (post office) situated on the Tour & Taxis site in Brussels, this marvellous space was renovated to become an event and conference centre. All the original materials were recovered and the existing architectural elements have been highlighted with the integration […]
Business Centre in Forest

Year: 2017 Project: Conversion of an old warehouse into office space. The main challenge was to create a maximum number of closed offices and meeting rooms as possible. This was solved with the creation of a mezzanine floor. All the furniture is designed by us. Photographs © Paloma Cabeza
Quai aux Poissons

Year 2016 Project This innovative project consists into the renovation of an old dock used to unload products from freight trains. The open structure has the form of a banana and was a store for fish oils. The structure dates from the beginning of the XX century. The roof has been entirely renovated with zinc. […]
Bâtiment des Produits Dangereux

Year 2016 Project This small but fascinating building was used to store explosives and dangerous products. The structure was in serious need of renovation with humidity in the walls and a poorly structured internal space. The total renovation of the existing structure has led to the creation of a cosy event space that can host […]
The Sheds – LED Lightning study

Year 2011 Project The owner of this event space wanted the existing lighting replaced with a more flexible system based on LED technology. The project’s main challenge was to install the new lights without ruining the existing look of the event space. Photographs © Alain Pierot
