AMDG – 1 level vertical extension – Brussels architecture
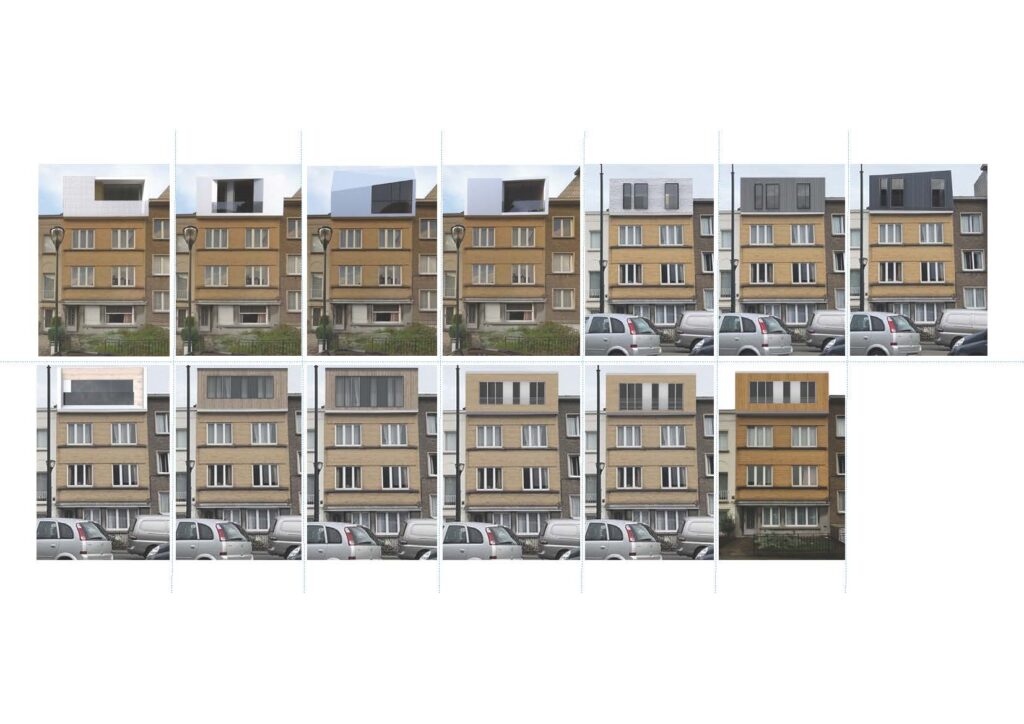
Year: 2020 Building: Brussels architecture: apartment building composed of ground floor + 2 levels of the after-2nd WW period. Scope: The roof needed renovation and instead of simply insulating the roof, the owner has understood the potential of the aerial space and decided to add a residential unit, entirely built with wood structure. Project: Which […]
VGZ – horizontal and 1 level vertical extension – Woluwe Saint Pierre
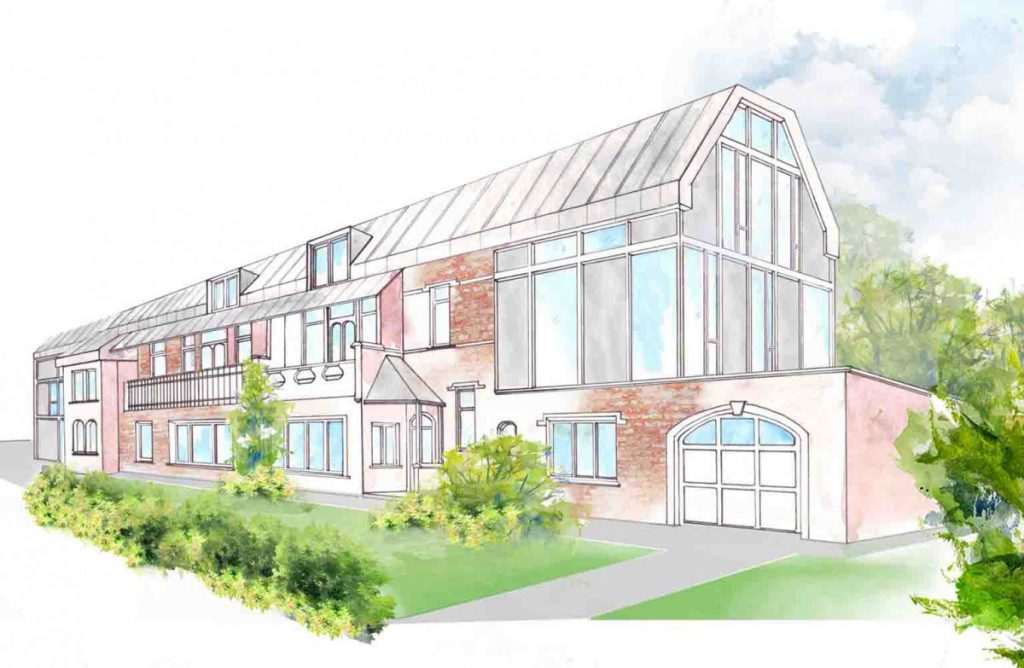
Year: 2020 Building: Building composed of 2 terraced houses of eclectic style from the beginning of the XX century. Scope: To increase the surface either inside or outside the building in order to adapt it to the nowadays’ needing and to use the space differently. Project: Our first idea is a glass extension…tbc… Status of […]
DK – 2 levels vertical house extension – Brussels

Year: 2020 Building: House extension: Three storey Brussels “Maison de Maître” from the beginning of the XX century composed of a groundfloor + 2 level + flat roof. Scope: The house extension to increase the surface through the adding of 2 levels in order to split the area into 3 different apartments. Project: After some […]
Hervé – 3 levels vertical extension – Brussels
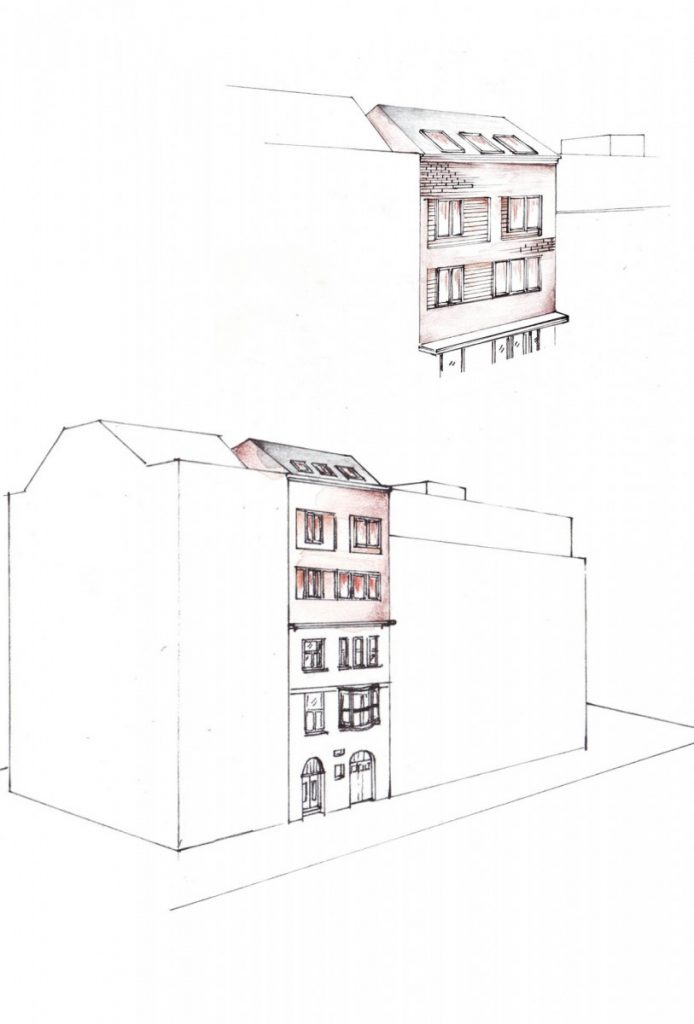
Year: 2017 Building: This three storey Brussels “Maison de Maître” has the possibility to extend the building upwards. Scope: This is a perfect example of how an old building can serve future generations: the raising of the building can make its division possible. The owner can then either transfer the property to the children or […]
Eddy – 1 level vertical extension – Brussels
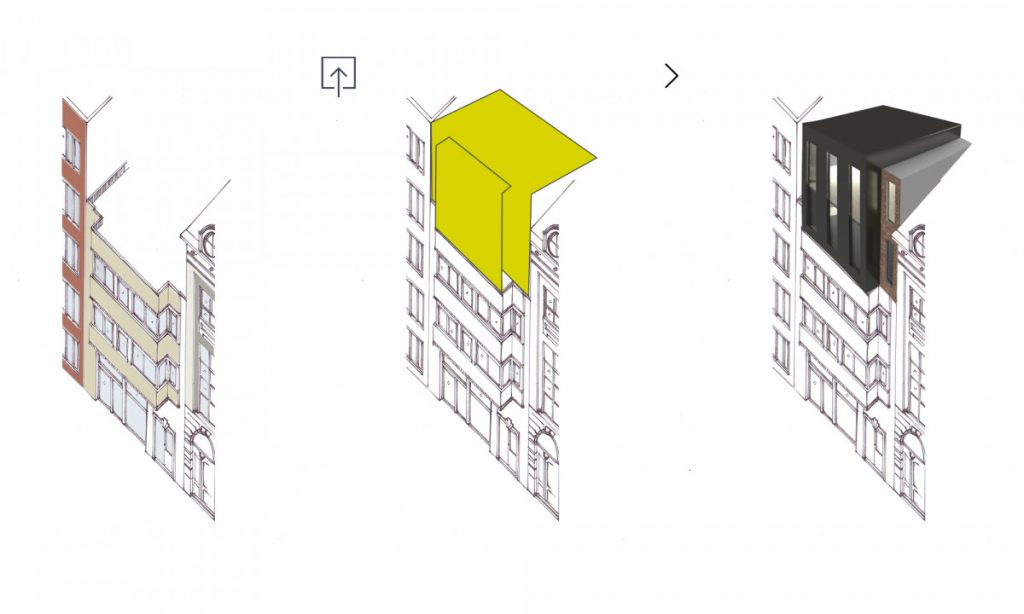
Year: 2017 Building: This is a typical three storey building from the 40’s Scope: The owner wants to investigate whether they can increase annual rental yield by adding a new apartment on the 3rd floor. This would lead to a better energy-performing building thanks to the new rooftop with reduced charges for the tenants and […]
Claire & Damien – 1 level vertical extension and rear facade extension – Brussels
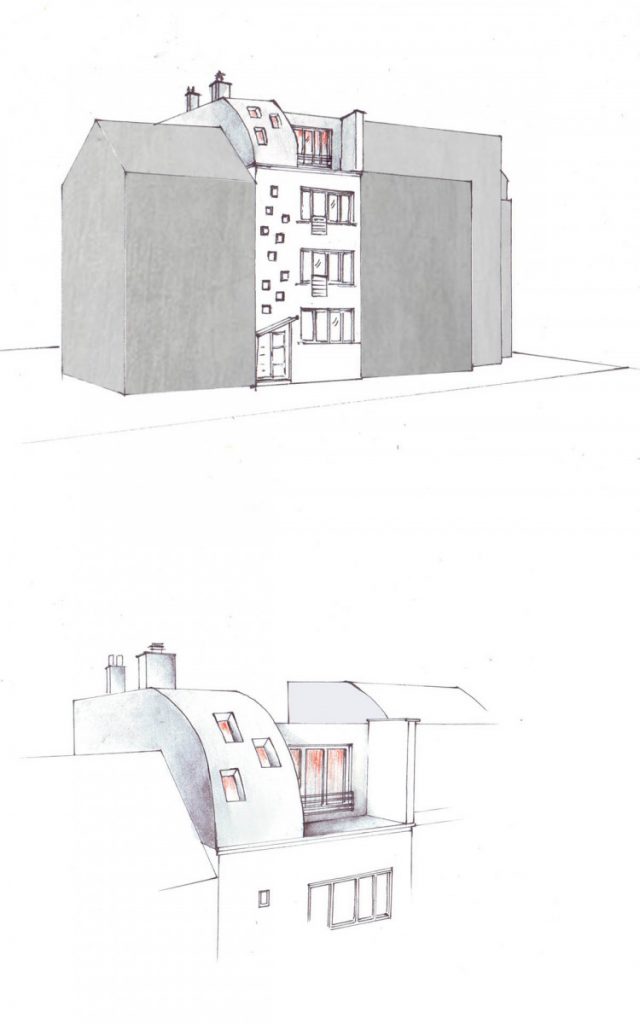
Year: 2017 Building: This is a small three storey apartment building. The rear façade and rooftop are not insulated. The balconies at the rear are old and need renovation. Scope: The owner wants to increase the energy performance of the building by isolating the roof and rear façade. This will lead to lower energy bills […]
Monsieur S – 1 level vertical extension – Brussels
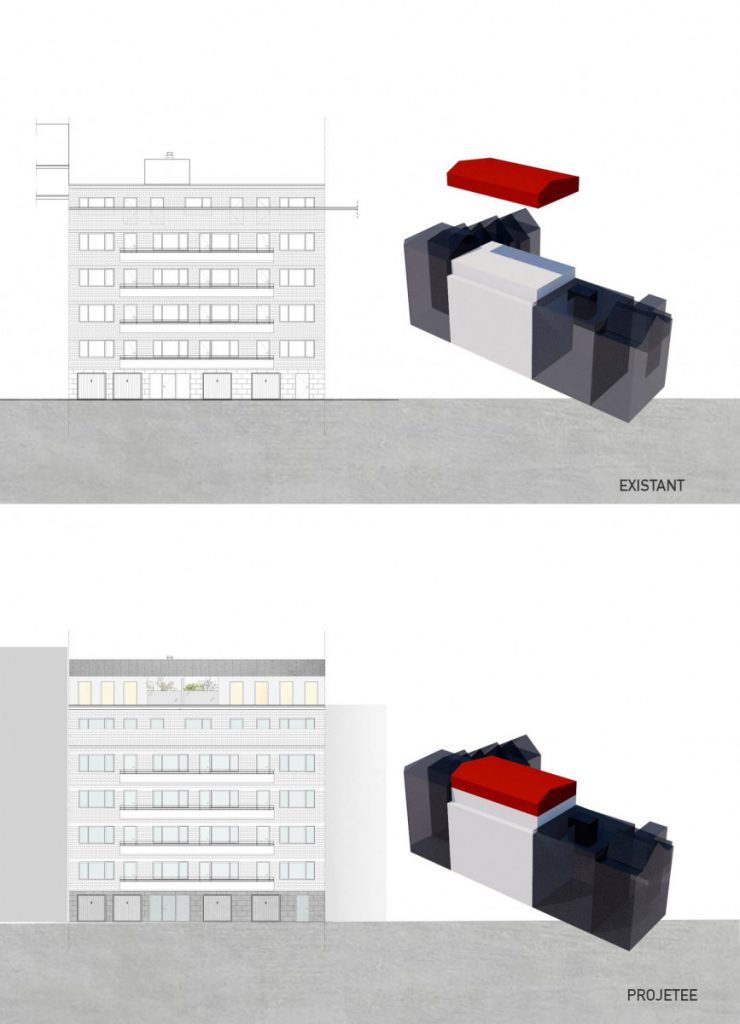
Year: 2016 Building: This building contains 16 apartments and there is a lot of renovation work to be done (common parties regularization with fire prevention, lift, separate meters, entrance of the building to be renovated). Sadly the owners do not have the necessary funds to realize all the works therefore the rooftop has been sold […]
Madame H – 2 levels vertical extension – Brussels
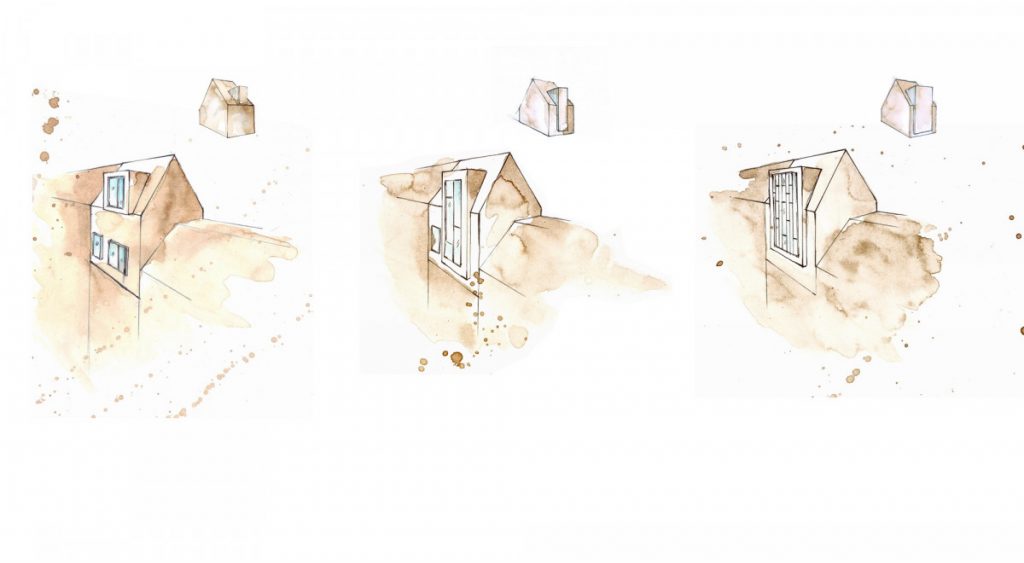
Year: 2016 Building: Typical Brussels single family house from the beginning of the XX century. Scope: The owner wanted to investigate the possibility of splitting the house into 3 separate entities. The problem of the shared stairs is solved through the creation of a second internal stair. This building configuration is very useful for so […]
Charles – 1 level vertical extension – Brussels
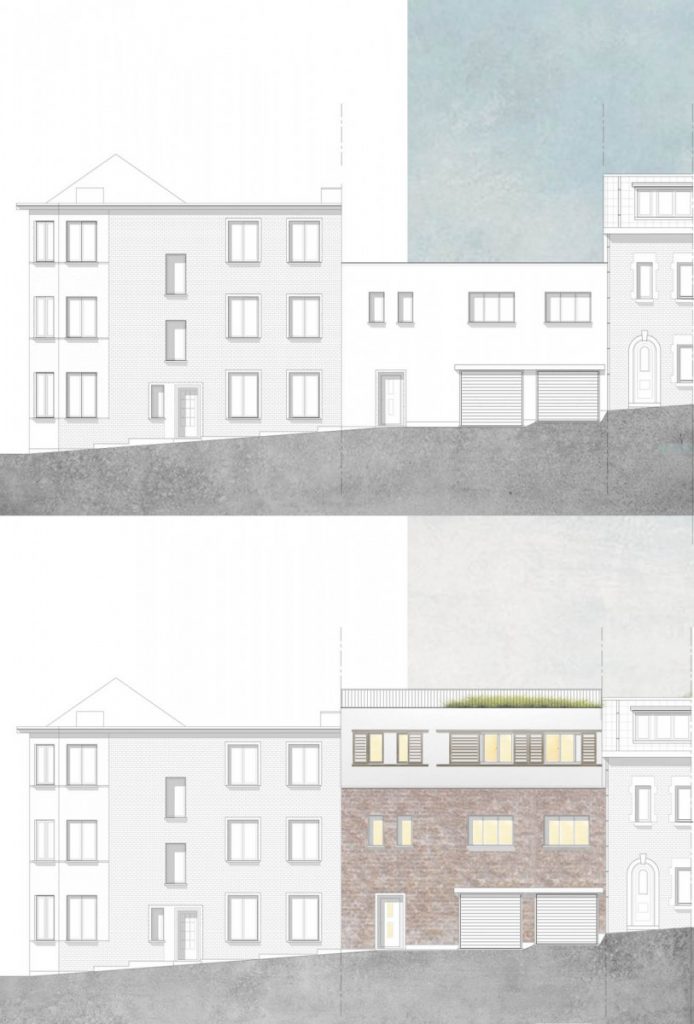
Year: 2016 Building: Small two storey building composed of a ground floor + 1 level. Scope: The owner has bought this small but challenging building given the potential to extend the property upwards. Project: One level is added on top so that the final result is the creation of 2 littles studios. Each studio apartment […]
Disa – 3 levels vertical extension – Brussels
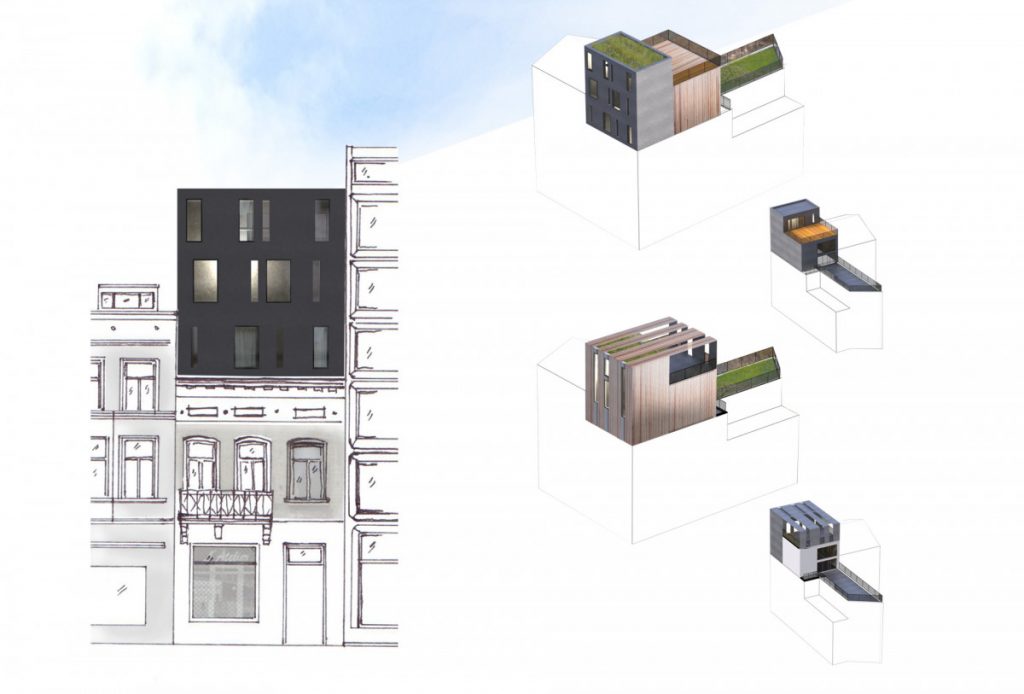
Year: 2015 Building: This is a three storey belle-époque building in serious need of renovation. Scope: The owner wanted to investigate the possibility of adding an extension on the top floor and splitting it into 3 units. This is possible thanks to the presence of higher neighbors. Project: The difference between the old and new […]
